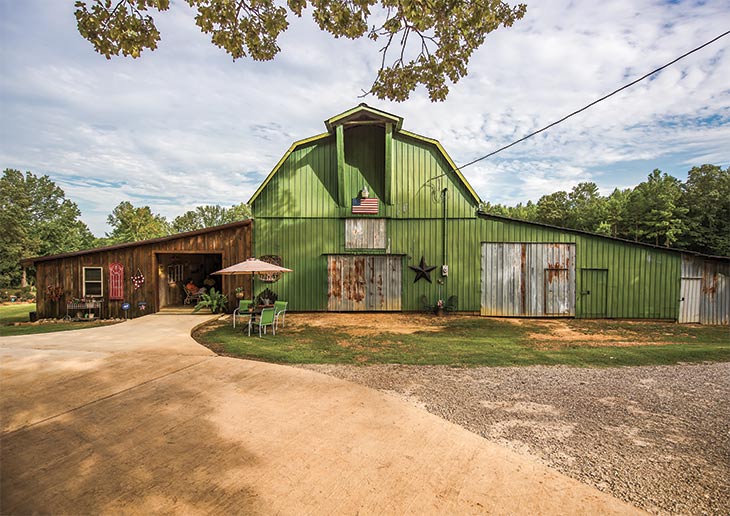
Photos by Mark Johnson
Tony and Sandra Parker had to be just a little bit crazy to even consider the renovation project they were about to launch.
Their 60-something-year-old barn didn’t exactly fit the mold of the typical barndominium that has become so popular with rural homeowners these days.
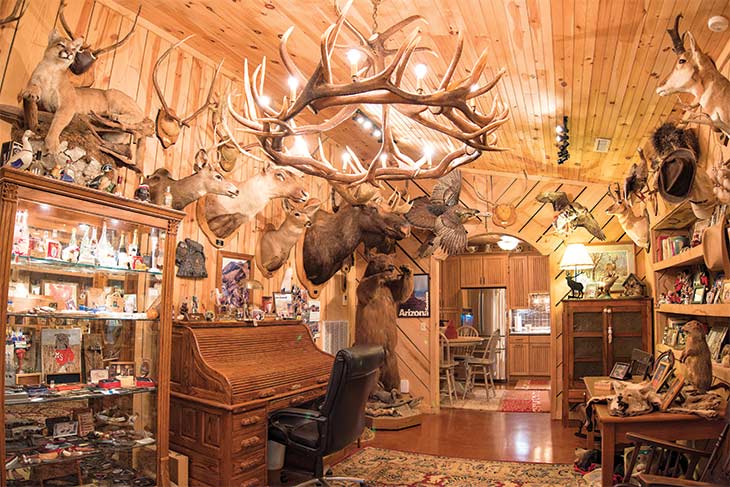
The Parkers restored their 1950s-era barn, top photo, creating a trophy room and living space, above, in one end and designating the other end for equipment storage.
A conventional “barndo” is normally a new metal structure built on a barn frame, on freshly leveled ground, but finished inside like any normal brick-and-mortar home.
But the Parkers’ Corinth, Miss., barndo started out as … well … a barn. And an old one at that.
Built by Tony’s late father, Elmer, in the early 1950s, the structure had housed cattle, horses, pigs, goats, hay and farm equipment for more than half a century.
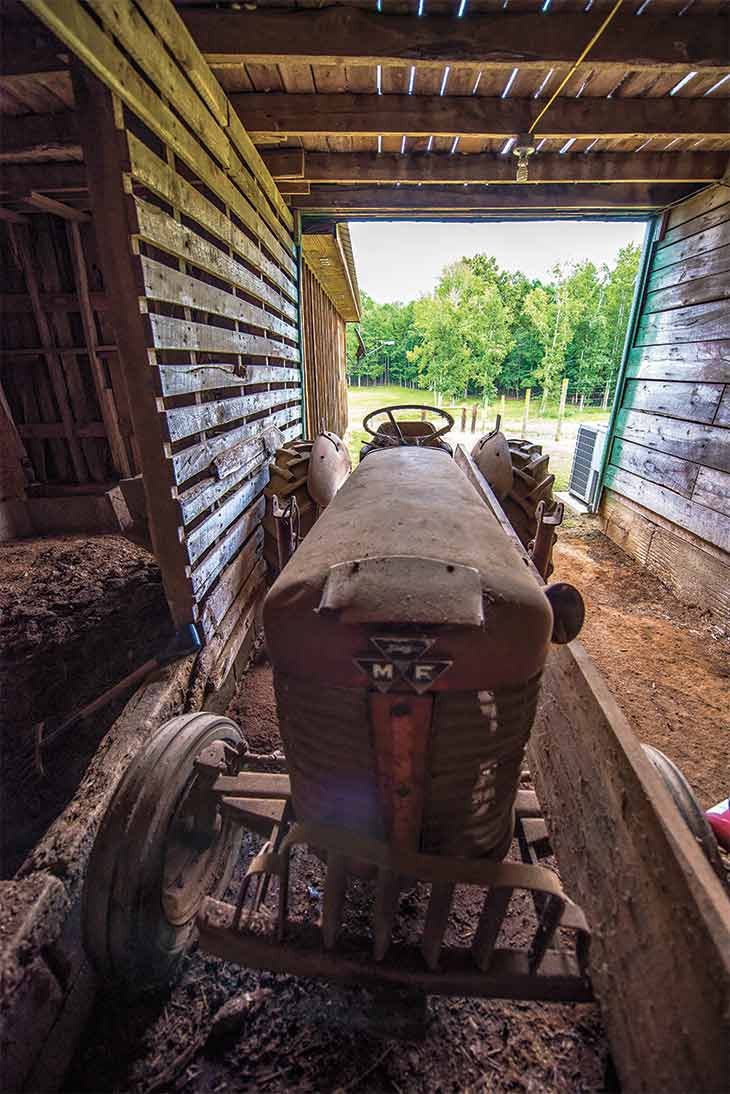
Equipment storage.
“From the time I was 11 until I was in my early 20s, I worked daylight till dark on the farm and around that barn,” says Tony, a retired ag education teacher and longtime superintendent of schools in Alcorn County, Miss., and Sanilac County, Mich. “There’s a lot of sweat equity in it.”
By the mid-2000s, boards were splayed out and split where angry cows had kicked them. Manure, ancient scrap metal and composted hay and feed had accumulated six feet deep in places. The tin roof was rusted through, and the barn was tilting to one side.
“We had just moved back here in 2007 after having lived in Michigan for 15 years,” says Tony. “My intention was to clean up the property, build a conventional house and restore the barn back to its original condition or even better.”
Deciding to Live in the Barn
Tony’s plans took a decidedly unexpected turn, however, after he and Sandra, his wife of 51 years, had spent about a month cleaning out the barn.
“One Day, out of the blue, Sandra said, ‘We should just live in here.’ I thought she was joking at first.”
– Tony Parker
“One day, out of the blue, Sandra said, ‘We should just live in here,’” Tony recalls. “I thought she was joking at first.”
Sandra says her husband figured she’d “gone off her rocker.”
“He said, ‘You’d live in a barn?’” Sandra says with a giggle. “I figured that we already had some walls and a roof, so we were that far ahead.”
Tony persuaded Sandra to wait a month and then revisit the topic. A month later, she was more convinced than ever, so the couple began designing the home and building it room by room with help from two local carpenters and financing support from their local Mississippi Land Bank office.
“Oh, it was exciting,” says Sandra. “Tony and I would drive to Savannah, Tenn., to pick up a load of lumber from the sawmill, bring it back and drop it off, and go back again while [the carpenters] were putting up the first load. It was fun to see it happen.”
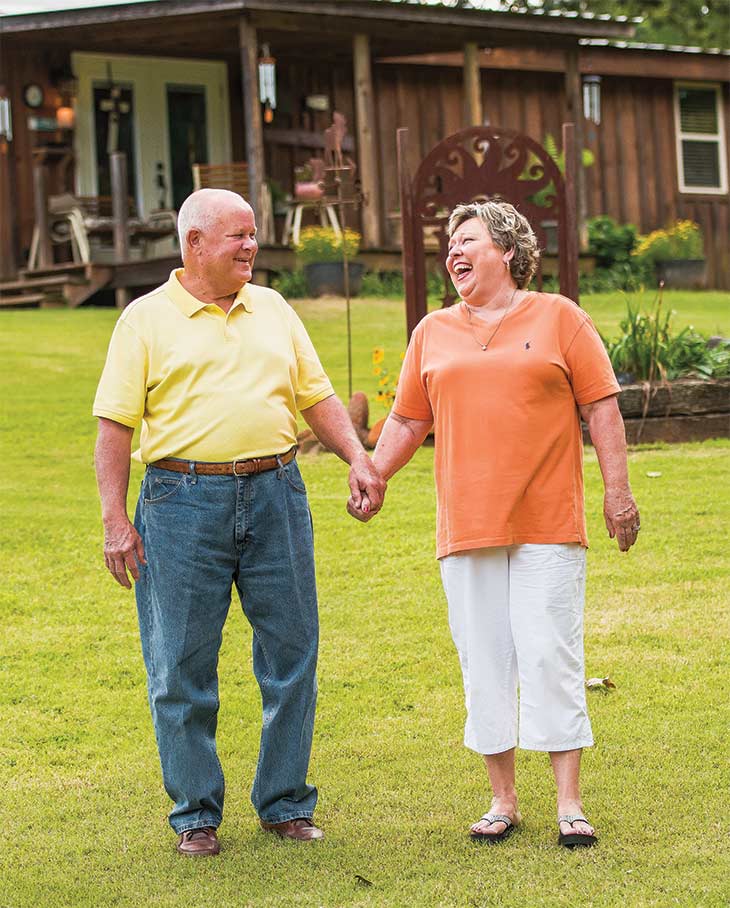
Tony and Sandra Parker share a laugh at their northeastern Mississippi farmstead.
Designing on the Fly
There was never a blueprint or even a clear vision of the finished product, says Tony, who admits that he doesn’t know the actual square footage of the place. Each room was added and designed by necessity and opportunity.
“It was all about what we needed for our grandkids when they come to visit, what we needed to live, and what we were able to pull off,” he says. “The two main carpenters — Randy and Lamar — were just great at figuring things out on the fly.”
By 2010, the Parkers’ barndo was all but finished.
“I don’t think we’ll ever be entirely done with it,” laughs Tony, who holds four degrees, including a doctorate in education administration, from Mississippi State University. “We keep seeing other things we can do, and it never ends.”
Tony still uses about half of the structure to store farm equipment, while the other half is now a rustic but modern showplace.
From the nearby highway, a casual passerby would not guess that within the walls of the simple green barn is a cleverly hidden home — a home featuring a covered entryway, a kitchen with walk-in pantry, a living area, an enormous master suite, two additional spacious bedrooms and bathrooms, and two porches.
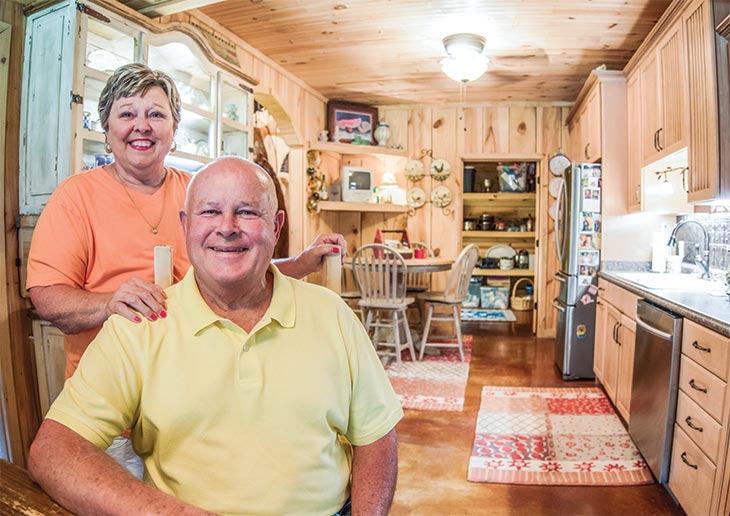
Sandra and Tony Parker in the kitchen they built in their barn.
The interior walls are covered in sawmill-grade oak and pine planking everywhere except for the closets, which are sided with aromatic red cedar. The flooring of the entire living area is 6-inch-thick stained concrete accented with rugs throughout.
“We’ve had friends stop by to look at it, but most people just think it’s a barn,” says Sandra, grinning. “They would have no reason to think otherwise.”
Restored and Reinforced
The barn is now as structurally sound as it is unusual, if not more so.
“We used a tremendous amount of steel and rebar on these walls,” Tony says. “They still contain the original cedar posts, very few of which were exactly the same width, so we framed around them using two-by-six studs. That resulted in walls that are 18 to 20 inches thick.”
Tony admits he probably went “overboard” with insulation, especially in the ceiling.
“The Land Bank has been a fantastic partner both in the barn project and in restoring livestock on the farm. We couldn’t have done it without them.”
– Tony Parker
“I put down roll-type, probably R-30 insulation to begin with, and then added blown-in fiberglass on top of that,” he says. “I waited a few years and then blew in more on top. It stays cool in here, I tell you. No matter how hot it is outside, our inside temperature holds at around 72 degrees.”
Now going on eight years since moving in, the Parkers have not only restored the barn, but have returned the 203-acre farm to its original ship-shape condition by clearing overgrown pastures, repairing miles of fences, and cleaning and restocking a picturesque catfish pond, much to the delight of the couple’s nine grandchildren.
Tony says that thanks in large part to Mississippi Land Bank, the farm is also productive again and home to 23 head of Angus cattle, five donkeys, two horses and three pot-bellied pigs.
“The Land Bank has been a fantastic partner both in the barn project and in restoring livestock on the farm,” he says. “We couldn’t have done it without them.”
Reflecting on the amount of work involved, Tony admits that the project was a labor of love.
“This is all about my dedication to the farm that I grew up on and worked so hard with,” he says. “If we had bought this place rather than inheriting it, you couldn’t have forced me into building a house in the barn. I did it because of my love of this land and my affection for my mother and daddy. That’s all there is to it.”
– Mark Johnson