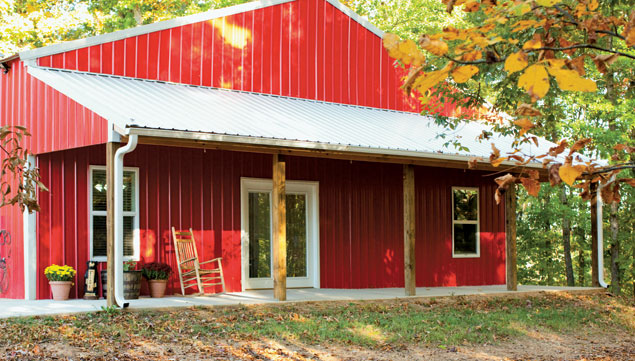
Lovett barndo exterior, Limestone County, Ala.
Photo by Alicia Looney
Lynda Thomas chuckled when she first heard the term “barndominium.”
“Oh, is that what it’s called?” she asked, referring to the metal structure that she and her husband, Tim, moved into 12 years ago, long before the concept became popular. To them, it had a simpler name: home.
She finds some humor in the term, too, joking, “I guess when people ask our boys (now grown) if they grew up in a barn, they can say, ‘Yes!’”
The Thomases, customers of Heritage Land Bank, are one of many families that have discovered the practical benefits of living in a metal building-turned-house. Outside, it looks like a barn or shed; inside, there is a portion finished out as a living space. It’s a structure often referred to as a barndominium.
What is a Barndominium?
Although the term most often applies to metal structures, barndominiums come in all shapes, sizes and materials. They range from spartan hunting cabins to high-end homes.
Some dwellings are attached to livestock barns, like the 600-square-foot apartment that Capital Farm Credit customers Andrea Richter-Werning and her husband, Gene, built adjoining their show cattle pens. The couple uses it as a weekend retreat when they are out at their property.
For most people, however, the “barn” in barndominium refers to a storage area, like a garage or shed. Michael Wright, vice president and branch manager in Louisiana Land Bank’s Winnsboro office, built a barn behind his house. He left the bottom floor as a storage area for 4-wheelers and other equipment and made the top floor into a loft apartment for guests.
Bob and Marilyn McDowell built a barndominium on their rural property as a place to stay on the weekends and to entertain friends and family. When they have company, more than 60 people at a time in some instances, they set up tables inside the barn, and people are able to move freely from there, to the house, to the porch to the outdoor patio.
Growing in Popularity
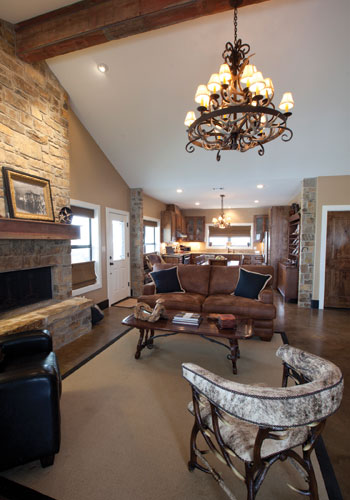
McDowell barndo interior, Fayette County, Texas
Photo by Jim Lincoln
A quick Internet search will show that barndominium-living is growing in interest and popularity. Wayne Young, a rural appraiser with Capital Farm Credit, says that, in Texas, the vast majority of barndominiums are used as weekend retreats for people who live in the city but own land in the country. However, a growing minority of barndo owners are living in them full time, either on an interim basis until they build a conventional home or permanently as their primary residence.
Horse lovers Scott and Kay Phillips chose to buy land when they became empty nesters, after living for years in an upscale Dallas suburb. They wanted a simpler, less stressful lifestyle, and decided that, for them, a barndominium was a good fit. “We don’t have a grand lifestyle, so why do we need a grand house?” Kay says. “There is a freedom in living simply.”
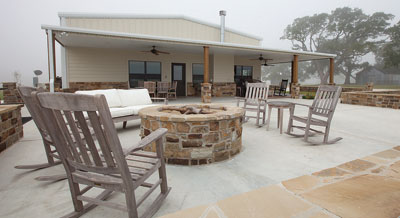
McDowell barndo exterior
Photo by Jim Lincoln
Tom Lovett, a barndominium owner in Alabama and a customer of Alabama Farm Credit, explains how to spot a barndominium. “If you’re driving in the country, and you see metal sheds with windows and porches, people are living in them,” he says.
Lovett and his wife, Yolanda, sold their home and moved into their barndominium about a year ago. It provided them with a way to cut costs in a tight economy. “We already had the barn, which we had been using for storage. I thought that instead of building right away, we could finish out the barn to make our house,” Lovett says. “I let my wife draw out the plans, and then I built it. She is very pleased with it, and I am, too. ”
He adds that the finished house usually surprises people. “Everybody thinks you’re crazy until you do it,” Lovett says.
Barndos: A Cost-Effective Alternative
Conventional homeowners might wonder why anyone would choose to “live in a barn.” According to barndo owners, the appeal of barndominiums can be summed up in one word: savings.
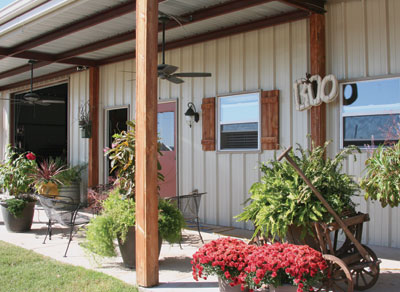
Phillips barndo exterior, Parker County, Texas
Photo by Penny Currie
“We went this route originally because we wanted the land, and to get the land we wanted, we needed to save money on the house,” explains Lone Star Ag Creditcustomer Crystal Eustace, whose husband, Ronnie, built a barndominium for their family. “It costs less to construct, was easier and faster to move into, and it’s roomy. I don’t know that we could go back to a ‘regular’ house, because it would seem small.”
Barndominiums cost less and are faster to build, have virtually no external maintenance requirements and generally have lower insurance and taxes. Many owners also report much lower utilities.
“Our electric bill is 30 percent to 50 percent less than a conventional house, and I think that’s a conservative estimate,” says Tim Thomas, who owned a conventional home in Plano, Texas, before moving to land in the country. When he built his barndominium, he left about two feet of space between the metal exterior walls and the interior walls for additional insulation.
Conventional Mortgage Loans Are Likely Not an Option
According to barndominium owners, particularly those who live in them full time, the biggest drawbacks are the outside appearance and the limited options for financing. Conventional financing options are very limited, because of the lack of comparable sales in the market that are needed for the appraisal process.
“You can’t get a conventional mortgage, because it is not classified as a house,” Eustace says. The same reason can make refinancing a challenge at present. However, Young — the appraiser — expects that the situation will change eventually.
“Anything atypical doesn’t easily fit into the secondary market,” Young says. “But as barndominiums gain in popularity, more financing options will become available.”
Most Farm Credit lenders will finance the construction of a barndominium. Loan officers will evaluate both the customer’s situation and plans to determine whether a loan can be made. Fortunately, appraisers like Young have seen that most barndominiums hold their value well and sell at a price comparable to their cost.
“That was the big fear initially,” Young says. “At first we didn’t know quite how to appraise them, because it was so new that there weren’t comparable sales. We knew there was interest in building them, but we didn’t know yet if people would buy them. But now we have the data to show that they do sell, and many of them return as much as a regular house,” he says.
Of course, Young cautions, the cost of building a barndominium varies greatly. “A typical metal building will cost about $20 per square foot. I’ve seen barndominiums run anywhere from $25 per square foot up to $80 to $100 per square foot.”
Structures as Unique as Their Owners
The reasons people choose barndominiums are as varied as the ways they decide to use the space. Some barndominium owners, like Wright, want a particular look on the outside, and the inside comes later.
“I’ve always liked the gambrel-style barns, so I designed and built this one myself,” Wright says. “Upstairs is a 14-foot-by-24-foot room. It was Hurricane Rita that prompted me to finish it. After the hurricane, we had some people come and stay with us. I quickly added a bathroom, so they could live there for a while.”
For many barndominium owners, it is the other way around: The inside comes first and is where the primary focus lies.
“You give up some on aesthetics, but we try to minimize that by the way we do it and the way we design it,” says Ryan Reichardt, a custom homebuilder in Cat Spring, Texas, whose projects range from small barndominiums to million-dollar conventional homes. He says he started building barndominiums about eight years ago because of the customer demand.
“We saw that there was a niche there, and we were able to package some options and show what can be done,” Reichardt says. “As custom homebuilders, we approach metal homes the same way. It all starts with the floor plan. Porches are the focus, and the building part blends into the background.”
He adds that, inside, the homes are no different from what you would see in a conventional home. “We use the same crew to finish out the living space in our metal homes as we do in our other homes,” Reichardt says. “It will be the same high-quality interior cabinets, for example.”
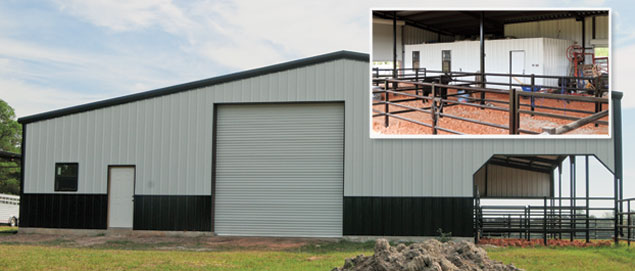
Werning barndo exterior, Walker County, Texas. Inset: Werning barndo cattle pens
Photo by Sarah Gemmil
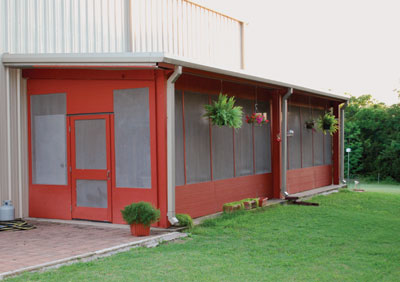
Thomas barndo exterior, Collin County, Texas
Photo by Tim Thomas
Do-it-yourself barndominium owners echo the point: The inside of a barndominium is the same as a conventional home. Forget the image of dirt floors and hay bales. In these “barns,” you are more likely to find granite countertops and designer closets.
Good For the Short Term — and the Long Term
Many barndominiums are second homes or weekend homes, and for some, it is a transition or interim home.
“People buy 50 to 100 acres, and they don’t want to move there until they retire, or they’re not ready to build their big custom home yet,” Reichardt says. “But in the meantime, they want a place to stay when they go out to the property. And they need a place to put their tractor.”
Reichardt says that approximately 65 percent of the barndominiums his company builds are used as second homes or weekend homes, and the remainder are used as permanent residences. However, when it comes to the intention of a barndominium, sometimes people change their minds.
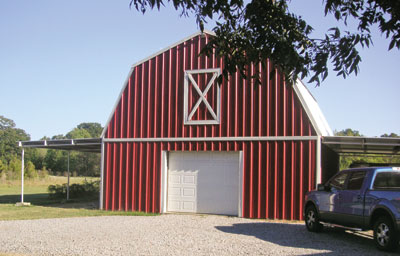
Wright barndo exterior, Franklin Parish, La.
Photo by Michael Wright
Bardominium Pros and Cons
“You build it small with one thing in mind, but that can change,” says Scott Phillips, who is in the process of adding on to the living space. “We built a small 500-square-foot apartment to live in while we built a house. But we’ve since decided that it will be a lot less expensive to add on here than it will be to build a home.”
It’s a sentiment shared by the Eustace family and the Thomas family. Ronnie and Crystal Eustace moved their three children into a metal home less than two years ago, intending to live there for a couple of years before building a conventional house. The two-year plan turned into a five-year plan, and now they are converting open storage space into more living area, to make it a permanent residence.
When Tim and Lynda Thomas moved into their barndominium, they expected it to be temporary. They were ready to move out of the city and on to their property near McKinney, Texas, but because of an easement issue, they were not yet ready to build on the site they had selected. The metal home was a perfect solution, and the accommodations worked well — too well. “One day we just asked ourselves, ‘Why are we building a house again?’ This one was perfect for us. So we never built the house. We used the savings to buy some lake property.”
– Staff
Why Choose a Barndo?…
Landscapes Magazine talked with a few barndominium owners, as well as a rural appraiser and a homebuilder, about the growing trend of turning metal barns into homes.
Ronnie and Crystal Eustace
Ronnie and Crystal Eustace and their three young children moved into a barndominium a couple of years ago and are currently in the process of converting open storage space into more living area. The savings from building a barndominium vs. a conventional home allowed them to buy the land they wanted.
Tom and Yolanda Lovett
About a year ago, Tom Lovett’s idea for him and his wife to move into the barn on their rural property became a reality. His wife drew up the floor plans, which include an 18-foot-long “closet,” complete with a washer and dryer.
Bob and Marilyn McDowell
A barndominium provided Bob and Marilyn McDowell with a quick, relatively inexpensive way to have living quarters and storage on the rural property they bought two years ago. It also provided them with a perfect space for entertaining.
Scott and Kay Phillips
After years of suburban life, Scott and Kay Phillips love living in the country. They recently decided to expand their barndominium rather than invest in a major home construction.
Ryan Reichardt
Reichardt Construction started building barndominiums about eight years ago, after seeing an increasing number of people interested in them. The niche market has continued to grow.
Tim and Lynda Thomas
In addition to 3,200 square feet of air-conditioned living space, Tim and Lynda Thomas have a large storage area in their barndominium, complete with oversized, roll-up doors for easy access.
Gene Werning and Andrea Richter-Werning
As a doctor, most days Andrea Richter-Werning needs to be close to the hospital in town. But on her days off, she’s often helping her husband with their herd of show cattle. They recently completed their barndominium, which includes a small apartment attached to working cattle pens and a feed/tack room.
Michael Wright
Hurricane Rita prompted Michael Wright to complete the living space on the second story of his gambrel-style barn. Evacuees who stayed with his family said it was so peaceful they wished they could have stayed longer.
Wayne Young
As a rural appraiser, Wayne Young has seen barndominiums of all shapes and sizes. Fortunately, he has also seen most of them hold their value well and sell at a price comparable to their cost.
The Evolution of Barndominiums
When it comes to the variety of barndominiums, Capital Farm Credit Appraiser Wayne Young has pretty much seen it all. He’s also seen how the concept has changed over time.
“We call them all barndominiums, but there is a wide range, from 30-foot-by-40-foot metal buildings with one room and a bathroom, to 8,000-square-foot buildings with full homes inside of them,” Young says. “My gut feeling is that it grew out of hunting. I don’t think it started with a wife, saying, ‘Let’s buy a shop and put our house inside of it.’”
Although nobody knows for sure how they got started, Young imagines a likely scenario for an early barndominium: A guy buys some land, a tractor and a 4-wheeler. He needs a place to put them, so he buys a kit to build a 30-foot-by-40-foot shop. Deciding that it would be nice to have a place to sleep when he comes out to his property, he frames in a 12-foot-by-12-foot room and puts in a window unit. Perhaps he also has the foresight to plumb for a toilet and a shower.
He invites friends out to go hunting, and in the evening, they open the roll-up doors and relax in the shop, maybe with a fire pit or a barbecue. Sooner or later, the family comes out. He decides it would be nice to have a little more space for people to stay and a kitchen would come in handy, too. Pretty soon, the “Wouldn’t it be nice if…?” questions have the space being reallocated again.
Somewhere along the way, the term “barndominium” took hold, and the concept grew to include larger, nicer and even permanent dwellings.